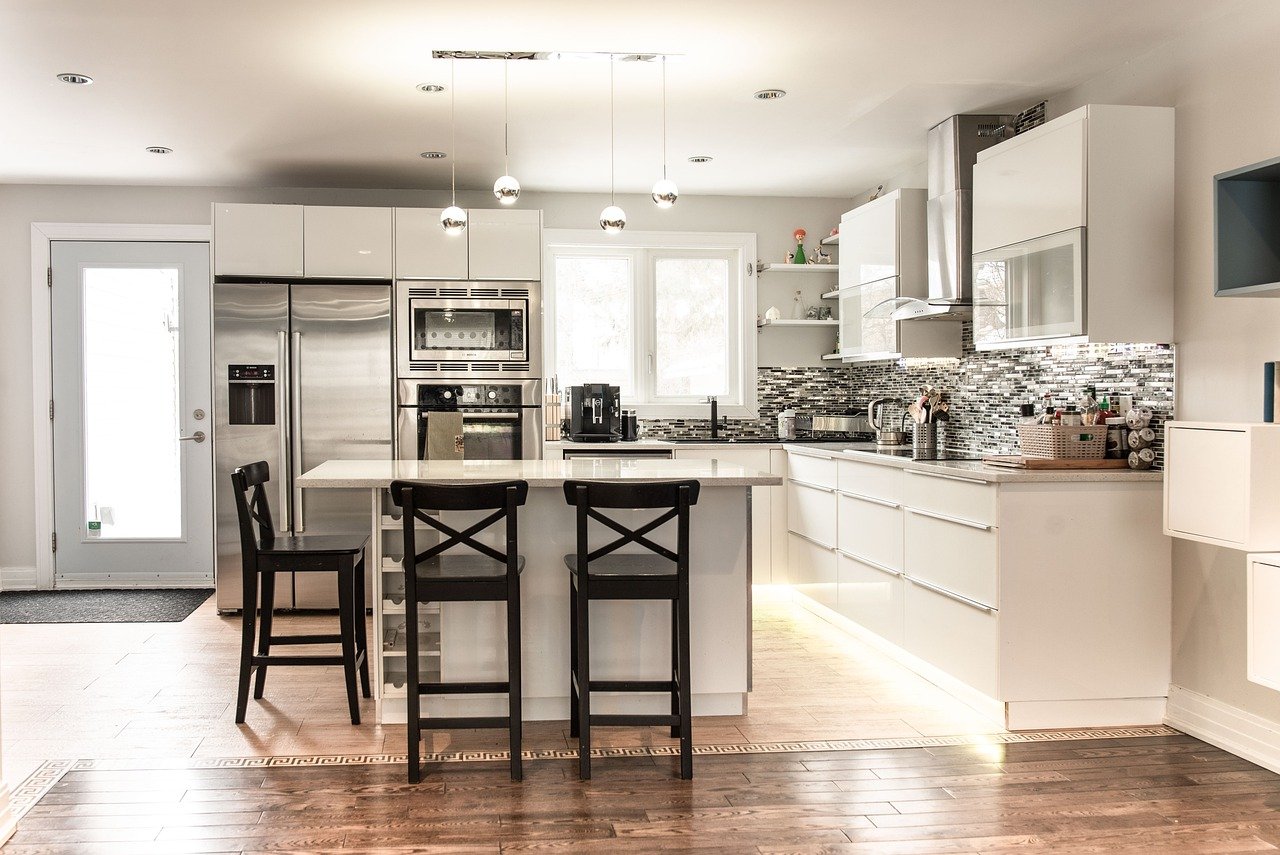Architectural design consultants
ARCTEK
Award Winning Architectural Design Firm in Toronto

352
Projects Completed
120+
Happy Customers
12
Awards Received
15
Years In Service
Our Services
Free Estimates & Consultation
Core Services
Each project presents unique potential and possibilities. While the working method often varies from project to project, the following indicates the typical stages of an architectural project.
- Research and Documentation
- Definition of program with client
- Schedule and Budget
- Photographs and measured drawings of existing building
- Investigation of zoning and building code requirements
- Client briefings
- Preliminary Design
- Site Study
- Preliminary Plans
- Preliminary Elevations
- Section for design purposes
- Meeting with client
- Design Development
- Final dimensioned design:
- Plans
- Elevations
- Sections
- Preliminary presentation of materials and finishes
- Meeting with client
- Final dimensioned design:
- Permit Drawings (BCIN certified)
- Preparation of working drawings for building permit, including:
- Plans
- Elevations
- Sections
- Wall Sections
- Details
- Preparation of working drawings for building permit, including:
- Construction Documents and Bidding
- Preparation of full working drawings and outline specification for Bids by Contractors
- Analysis of bids and written summary for Client
- Contract Administration
- Site review and meetings with General Cntractor
- Written reports to Client
- Meetings with building inspector as required
Other Services
Committee of Adjustments
The municipal zoning department sets rules for how a house can be built in any given municipality.
In some instance Clients desire plans that will conflict with the allowable zoning. In such cases, where the allowable density or coverage for a site is exceeded, or where the building is proposed to be in violation of setback rules, it is often necessary to go before the Committee of Adjustment to get a ruling on whether such a proposal can be built. This phase, normally part of the Building Permit process, and is carried out only if necessary.
